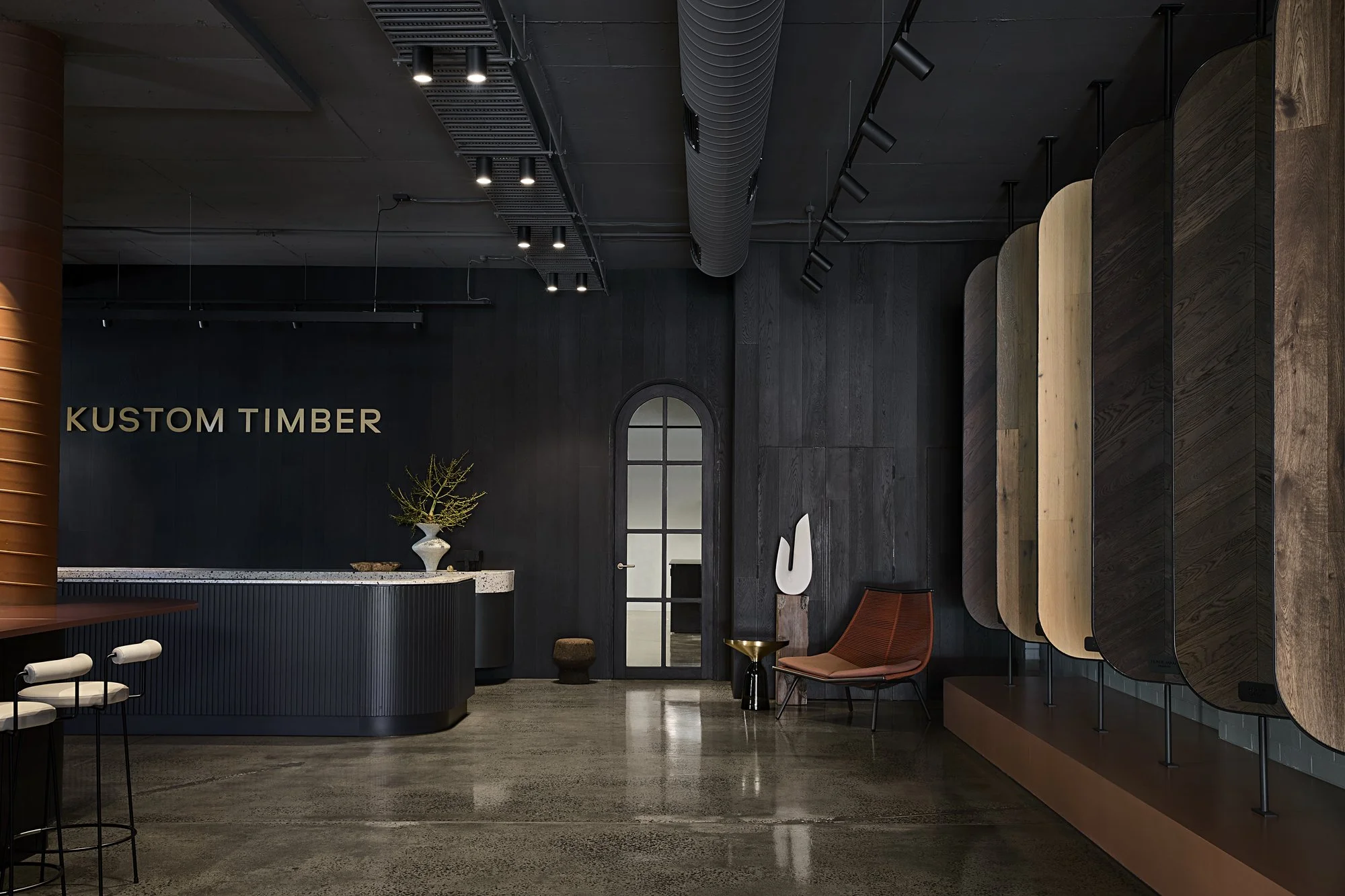KTR Showroom - Richmond
Client: Kustom Timber
Location: Richmond, Melbourne 2024
Interior Design: Studio Griffiths
Photography: Shannon McGrath
Editorial Styling: Swee Lim
Shortlisted: IDEA Awards 2025 - Retail Category
The brief called for more than a retail space — it needed to perform as a high-functioning workplace for a team spanning marketing, retail, and national client engagement. Set within a contemporary warehouse, the design embraces the building’s industrial DNA, pairing exposed steel and raw finishes with a moody rust-toned palette. Refined terrazzo stone introduces depth, tactility, and contrast, elevating the raw framework with a sense of polish.
Pivoting timber display screens, inspired by the classic swivel mirror, create an interactive, ever-changing showcase. A concealed magnetic system ensures product updates remain seamless, preserving a clean, minimal aesthetic.
The workspace itself offers a deliberate tonal and experiential shift: light-filled, open, and energised. Communal desks, flexible meeting rooms, and subtly integrated technology support a collaborative workflow, while a layered lighting strategy overcomes the absence of natural daylight, bringing warmth, intimacy, and clarity.
Zoned areas enable seamless transitions between retail, consultation, and creative work. Every material, layout, and detail was carefully considered to maximise both function and atmosphere within a modest budget. The result is a calm, immersive environment that elevates customer experience while enhancing the rhythm of daily work.












