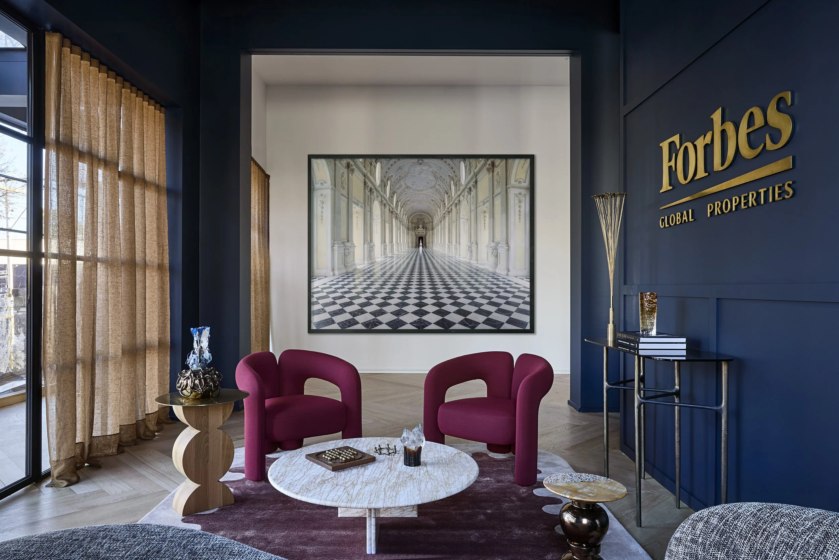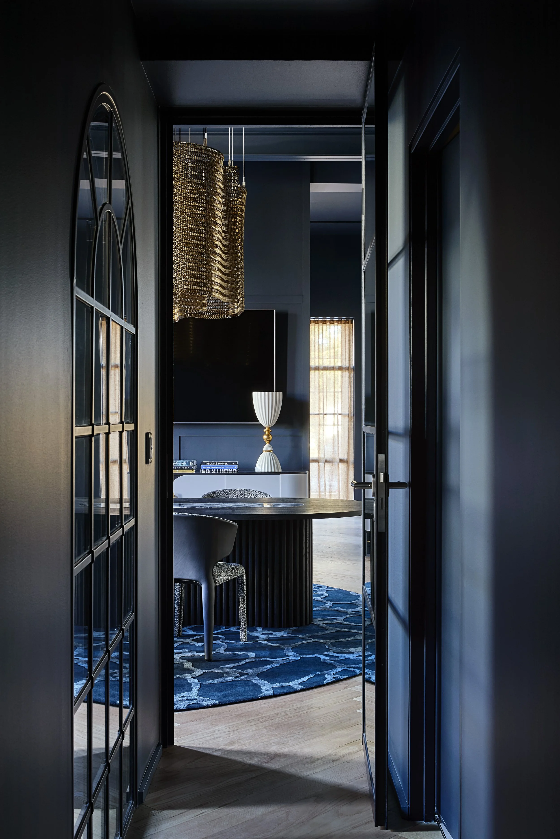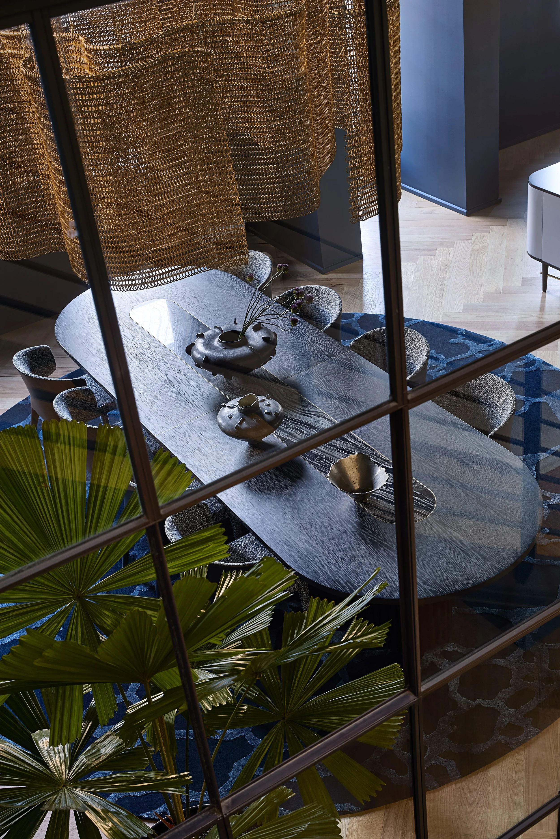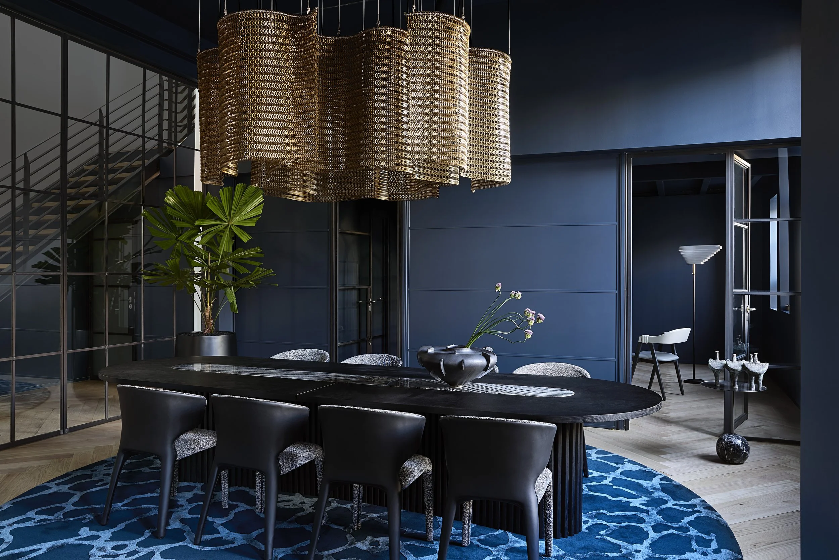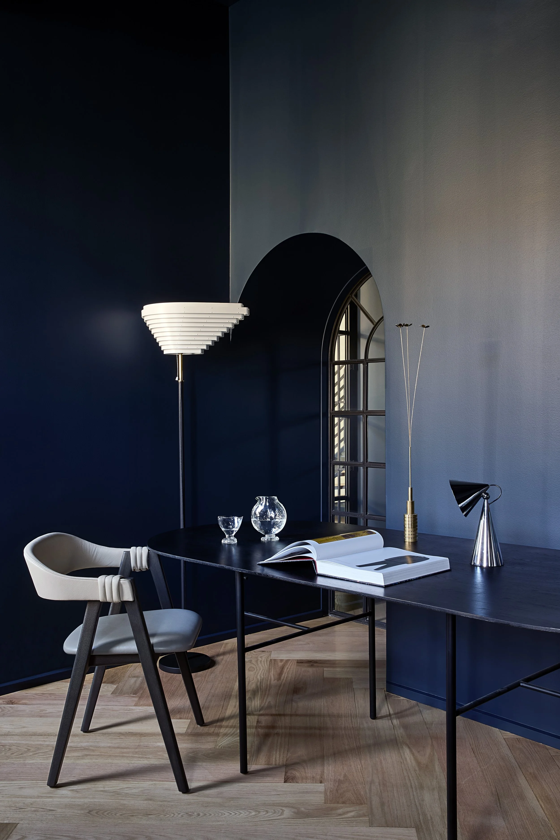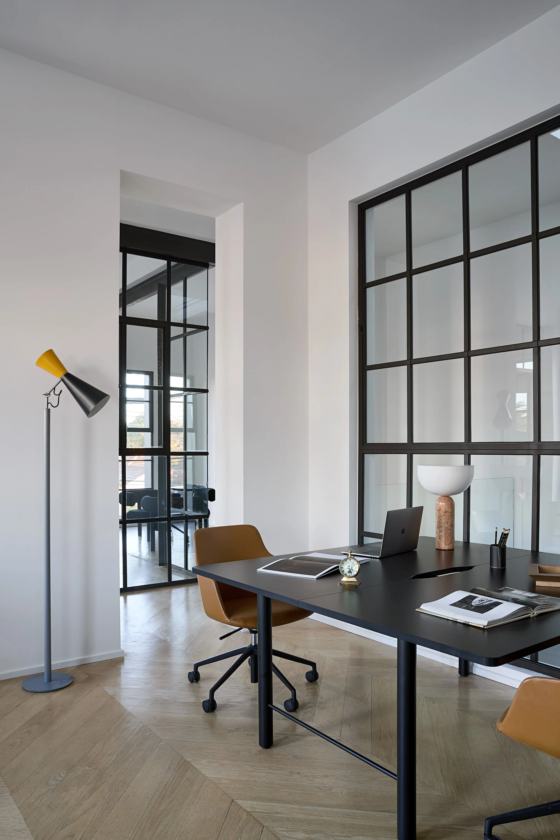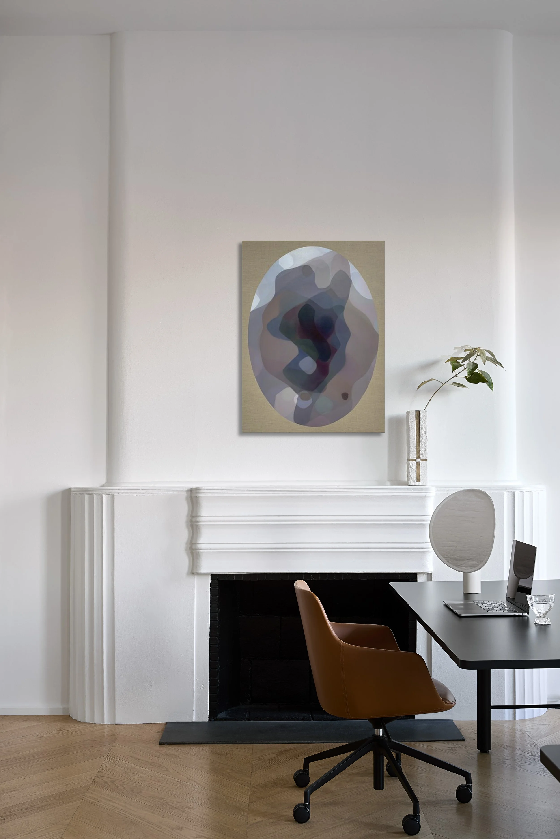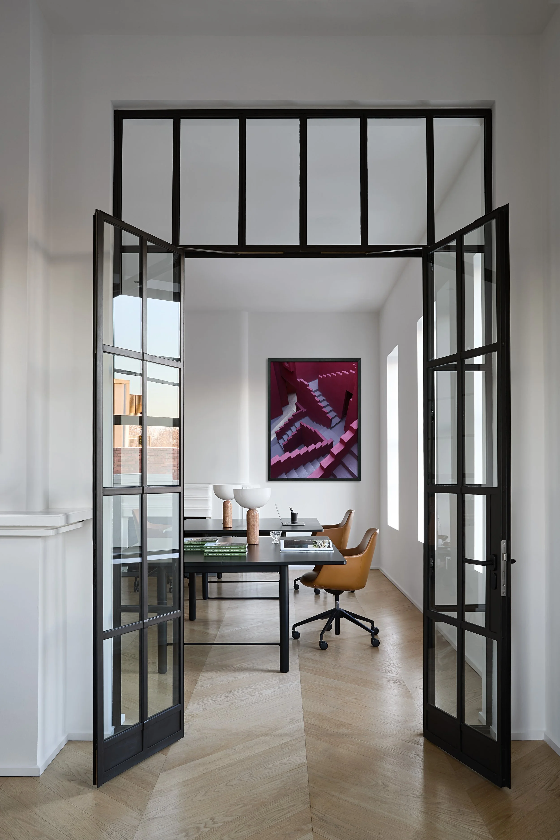PPG Forbes Office - Prahran
Client: Forbes Global Property
Location: Prahran, Melbourne 2024
Interior Design: Studio Griffiths
Builder: Nutone
Photography: Shannon McGrath
Styling: Swee Lim
Forbes Global Property reimagines the office as a refined sanctuary — where penthouse glamour meets the prestige of a private members’ club. Inspired by Fifth Avenue living and boutique hotel lobbies, the design flips the idea of the “home office” to deliver instead an “office home”: elegant, immersive, and unapologetically design led.
Conceived across two distinct levels, the ground floor is richly atmospheric and tailored for client engagement. An intimate lounge, a dramatic dining-meets-boardroom anchored by a bespoke table, and a sculptural brass canopy beneath soaring four-metre ceilings set the stage. Inky blue walls, velvet upholstery, jewel-toned accents, and curated artworks heighten the cinematic mood.
Upstairs, the spatial language shifts — light-filled, open, and energised. White walls, communal desks, flexible meeting rooms, and a custom video editing suite create a contemporary, uplifting environment for collaboration and creativity.
This deliberate duality — immersive and atmospheric below, calm and energised above — offers a holistic workplace experience. Every detail, from bespoke furniture to layered materiality, embodies the Forbes ethos of excellence, lifestyle, and distinction. The result is not simply an office, but a living expression of brand culture: sophisticated, soulful, and boldly considered.

